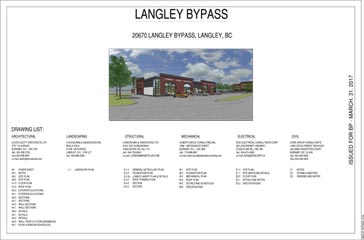Projects/drawing downloads › Langley Bypass Commercial
Langley Bypass Commercial
| Property: | Langley Bypass |
| Address: | 20670 Langley Bypass, Langley, BC |
| Description: | New Building - Commercial |
| Size: | Building D (new) 7,500 Sq.Ft. / 696.77 Sq.m |
| Tenders: | Tenders: Closed |
| West 18th St. Enterprises Inc. Phone: (403) 242-1660 Fax: (403) 242-1672 Email: Rick Wenaus |
|
| * All trades to have WCB Clearance and insurance |
Technical Drawings
| Drawing Downloads | File | Revision/Issue Date* | Original | |
|---|---|---|---|---|
| Architectural Drawing Set | PDF (6.6 MB) | Mar. 31, 2017 | Nov. 2013 | |
| Electrical Drawing Set | PDF (2.2 MB) | Mar. 20, 2017 | Mar. 17, 2017 | |
| Mechanical Drawing Set | PDF (2.4 MB) | Mar. 21, 2017 | Feb. 07, 2017 | |
| Structural Drawing Set | PDF (3.3 MB) | - | Mar. 30, 2017 | |
| Civil Drawing Set | PDF (2.0 MB) | Mar. 29, 2017 | Mar. 17, 2017 | |
| Landscape Plan | PDF (548 KB) | - | Jan. 2017 |
* The Revision / drawing issue date is the latest date noted on any one drawing in the set. The drawing download/s themselves note all revision or drawing issue dates.
Please refresh your browser before viewing this website to ensure you are reading the most current information. West 18th St Enterprises Inc accepts no responsibility for users accessing obsolete files. Please contact us for any enquiries.
Architectural Drawing Set:
- A0 Cover Sheet
- A0.1 Notes
- AS1 Site Plan
- AS2 Site Plan
- A1.0 Floor Plan
- A1.2 Roof Plan
- A2.0 Exterior Elevations
- A2.1 Exterior Elevations
- A3.0 Sections
- A3.1 Sections
- A4.0 Wall Sections
- A4.1 Wall Sections
- A5.0 Details
- A5.1 Details
- A5.2 Details
- A6.0 Wall, Roof & Floor Assemblies
- A6.1 Door & Window Schedules
Structural Drawing Set:
- S-1.0 General Notes & Key Plan
- S-2.0 Foundation Plan
- S-2.0a Lower Canopy Plan & Details
- S-3.0 Roof Framing Plan
- S-4.0 Section
- S-5.0 Section
Mechanical Drawing Set:
- M-1 Site Plan
- M-2 Foundation Plan
- M-3 Mechanical Plan
- M-4 Roof Plan
- M-5 Details and Schedules
- M-6 Specification
Electrical Drawing Set:
- E1.0 Site Plan
- E1.1 Site Servicing Details
- E2.0 Floor Plan
- E2.1 Details and Notes
- E3.0 Specifications
Civil Drawing Set:
- C1 Notes
- C2 Storm & Sanitary
- C3 Grading and Water
Landscaping Plan:
- L-1 Landscape Plan











